Archaeological Site of Ancient Troy
Excavation Campaigns
Several excavation campaigns have been conducted on the site of Ancient Troy. The first and one of the most famous campaigns was run by self taught German archaeologist Heinrich Schliemann in 1868. Schliemann discovered the much debated "Priam's Treasures" which were acquired by the Berlin Museum. Following Schliemann was Wilhelm Dorpfeld (1893-4), Carl Blegen (1932-8), Manfred Korfmann (1988), and Ernst Pernicka (2006 to present). Under the excavations of Dorpfeld and Blegen, it was discovered that at the location of Troy, there are nine layers or cities from different time frames.
Troy I
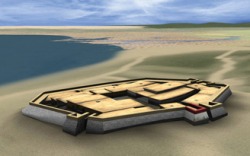
Almost five thousand years ago, people first built a small fortified settlement on this spot. We do not know what they called their town, but in history and legend, it has been given the name of "Troy." Looking around at the land and water, we can see some reasons why people would want to live here. This rise, where the people chose to build, gives a good view seaward: this was a key spot to control shipping through the Dardanelles, and a good harbor for ships bound all over the Aegean Sea and beyond. Besides, the settlement had easy access to food, fish from the sea and farm or pasture land below, watered by the Simois and Scamander rivers which go to sea here. We can see in the distance the forested hills that provided wood for fuel and building. The most noticeable thing about this settlement, though, is the imposing wall the people built around it.
Only a few gates allow access through the wall. Citizens keeping watch from tower-like structures on either side of the gate passage can welcome friends, but if you are an enemy: watch out! The Trojans built the wall and towers out of well-laid stone. Notice how the walls slope back and up, what we call "battered construction." The very top part is made of mud brick.
At the south gate you can see that the wall has just been built and the final coat of mud plaster has been applied to the western tower. The plaster would make it harder to climb up the wall. The red color, which archaeologists found, might have made the wall look more ferocious! Why did the Trojans build such a wall? We do not know for sure; but at the same time, similar groups, part of an emerging Aegean maritime culture, were building similar fortified towns. One of them, Poliochne, lies on the island of Lemnos - visible from Troy on a clear day. Perhaps these settlements mistrusted each other, or worried about raids from other enemies.
Inside the wall the houses are made of mud bricks with flat roofs, and clustered close together. You can see that there is no regular street pattern. The basic rectangular house form is called a megaron, and as a type, it will persist at Troy through many rebuildings.
Troy II
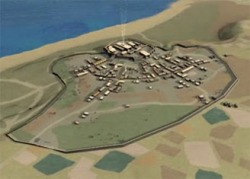
Troy II from the air looks like a village, not a real city where important things happen. But for the early Bronze Age, it shows signs of power and a well-organized population busy with building, specialized trades, commerce, religion and maybe even warfare.
The lower city is protected from unwelcome intruders by means of a well-built wooden palisade. Wood is plentiful, whereas good building stone is not, and so this type of wall makes sense. You enter the city through a few gates like this, wherever an important road meets the wall.s
Once inside, we see how a typical Troy II house is built: there is a rubble stone foundation and walls of mud-brick, very similar to what we call adobe! The roofs, as in adobe buildings, are flat and use parallel wooden beams supporting a layer of reeds and then mud.
Inside these small houses, and sometimes outside, people both live and work. They make all the wool and linen cloth they need — the extra can be exported. They use the potter's wheel to make all kinds of vessels; some have been found at places far away.
At the highest point of the city (which lies on top of the remains of Troy I, the earliest settlement) we come to an important complex of buildings surrounded by a really substantial fortification wall. This is our first hint that whatever is housed in these buildings must be very important to the well-being of the city.
Is the palace in there? Or the treasury? Or are these places of worship? Or maybe a combination of all three?
There are a couple of ways to get through the stone walls into this upper city. Due south is a large imposing gateway building. You might be able to get through the first door, but if your intentions are not friendly, the second door might be barred.
Over on the western side of the fortified area there is an impressive stone ramp which leads up to another gateway building. If you tried to mount an attack here, gravity would be working against you! And even if you came in peace, you might feel very, very small and unimportant as you climbed up to this gate. The leaders of Troy II, whoever they are, have already figured out how to use architecture to control people's impressions.
We'll go through the large south gate. Here you see that even the upper city contains an inner sanctum. This wall may be more symbolic, but nevertheless, we are funneled through one more gate, and then are directly confronted with the great Megaron.
A Megaron is a large rectangular building usually entered on its shorter, south-facing end where there is a deep porch. The walls of wood and mud-brick are massive, built to take the weight of the roof because there are hardly any interior supports. In the inner chamber there is a large circular hearth. The smoke is let out through a hole in the roof. Inside these upper city megarons, archaeologists have found some objects of great value but little use, such as ornamental axe heads carved from single pieces of lapis lazuli, a semi-precious stone from far away in the east. Such objects seem to show that religious activities took place here.
The great Megaron is one of a set of parallel megarons built here, all lined up in the same direction. This careful placement also suggests a ritualistic purpose. Besides the religious objects, the upper city is a repository for all kinds of treasure. When the city finally burned in a big fire, there wasn't enough time to remove all the valuables - which made the archaeologists who came by over forty centuries later very excited.
Troy III-V
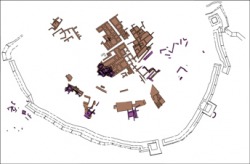
Archaelogists working at Troy now think that between Troy II and Troy VI there may have been climate change which had an effect on the Trojan food supply. Apparently it was dryer, and possibly colder, during that period. Is that a reason why the rich Troy II culture declined?
During the Middle Bronze Age at Troy (III-V) some new dining habits emerge: archaeologists found that most houses had dome-shaped ovens for baking food. A new pottery form, the large flat-bottomed, edged pan arrives at the same time. Pizza and paella, anybody?
Troy VI
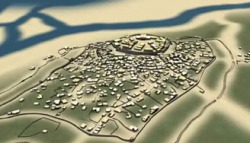
Troy VI is a large settlement, for the Bronze Age. From a distance, we can see that the upper city is protected by great stone walls, but as we approach the lower city, spread on its broad plateau, we can see that it is protected, too. In this age of the horse and war chariot, very special defensive works are being used. Simple ditches cut in the soft bedrock form a dangerous obstacle for a charging warrior on wheels. The ditch is just wider than any horse can jump.
The only places where you can cross the ditch with a cart or on horseback would leave you in a very vulnerable position. These areas are carefully guarded with gates and watch towers. Only friends can enter here!
Inside the gates, we find homes and workshops where people are busy producing all kinds of things. Smiths work in metal, potters work in clay. Some houses have a paved area in the yard or court, where the wheat is threshed. The roofs are flat and could also be used for drying fruit, beans and nuts. Wooden ladders gave access to the roof.
All over the city, as in all periods of Troy, there is spinning and weaving going on. Evidence suggests that the Trojans are also manufacturing purple dye from a kind of seashell called a “murex.” It is a very smelly operation! But it is worth putting up with the smell, because from the dye a very popular and valuable purple cloth is being made. “Trojan purple” also tints luxury items made of leather, bone and ivory.
The seashells for dyemaking suggest how important the sea still is to the city – even though the delta of Troy’s two rivers has built up over the centuries. The sea allows great trade possibilities -- the metal ores for the smithy, the ivory, and other luxury items come from far away
Troy has become quite rich from all this production and commerce: the administrative and religious center of the city is surrounded by an immense, imposing fortification wall. The wall has a handful of gates, with flanking towers and bastions at the northeast and south. Most of the wall is made of stone; only a short part at the top is mudbrick. Masons built the wall in straight, sloping sections. When they needed to change direction, to follow the contours of the upper city, they would add a little “sawtooth” corner, like this.
This street leads up to what was most likely the main palace-megaron, possibly a combination of temple, palace, treasury and archive. We may never really know, because the Hellenistic Greeks who later built a huge Temple of Athena at the city’s highest point leveled off the entire top of the Troy VI citadel, the upper city.
Luckily, the palace-megaron buildings just inside the citadel wall have survived. They are large, impressive buildings with more than one story. These were built in the megaron form which seems to have survived from the earliest times at Troy, but there are some new types of houses, with a freer room layout and internal column arrangement. Notice how the lower story is made from a sawtooth masonry quite similar to the fortification walls! These new types of buildings may indicate that either some new arrivals have moved into Troy, or that Troy has new ties to another culture, probably to the east in what is now the Anatolian plateau of Turkey.
The large houses are all a respectful distance from the defenders’ side of the fortification wall. Archaeologists found more evidence of the purple dye making along the wall here- where the wind is est-- maybe the smell blew away!
Let’s go inside one of these houses. It has lots of posts holding up a second floor balcony, and access to the roof. What a view! If anyone tries to attack we shall see them coming.
Troy VII

A great catastrophe struck here thirty-three hundred years ago, when Troy VI was at its peak. Some evidence suggests an earthquake, followed by a fire. Rebuilding followed, in the period archaeologists call Troy VIIA. But a little more than a hundred years after the earthquake and fire, a second catastrophe - this one maybe of human origin - destroyed the city again. Scholars are still sifting through this sequence of events, searching for evidence of the legendary Trojan War.
Here in the lower city, the small houses of wood and mudbrick are not too difficult to rebuild, sometimes on new foundations, but often on top of the old walls. In this simple house, the porch area is used for preparing food gathered from the garden. A heavy cloth curtain serves as a doorway. Perhaps because the people are nervous about various kinds of threats, great care is taken to save foodstuff under the floor of the house, in large pottery storage jars with stone lids.
Let's go up to the citadel, the fortified upper city, where more substantial changes have taken place. The Trojans have added a new tower to the massive Troy VI wall, here on the east side. And they have also used the rebuilding to modernize the way that they fortify the upper part of the wall. It is made out of mudbrick, and takes the form of merlons, the up-and-down profile that you see here. It seems that the Troy VII residents are worried about something: another earthquake? Or an attack?
No earthquake in the last 33 hundred years has been able to topple the stone part of the Troy VI wall! Its builders were very crafty, and built it directly on the bedrock.
The south gate is guarded by some strange standing stones, called “baetyls.†No doubt they are religious icons, and tell all who approach the gate and tower that the Trojans are protected by some powerful gods.
Things are quite different inside the gate. All the big palace–like houses which used to sit at a distance from the fortification wall have disappeared! Maybe they collapsed in the earthquake. They were fairly massive freestanding structures with four sides, sitting on all the loose fill from Troy II to V. Scientists and engineers know that those can all be problems during certain earthquakes.
Whatever the reason, the large houses are gone. In their place there are smaller houses butting right up against the fortification wall. These houses have many food storage jars set into their floors. People may have been nervous, hoarding supplies against siege or earthquake, but life went on: they were still carrying out the normal weaving and spinning which never stopped at Troy!
Troy VIII
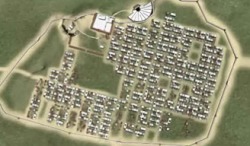
Many visitors to this city come here for the same reason that you do: because they have heard the legends of the Trojan War. Now, though, the Greek-speaking people of the city call it “Ilion” and are part of the “Hellenistic” culture brought here centuries ago by Alexander the Great.
You can see that the city has a well-ordered grid system for its streets. Within memory of the older citizens, a fortification wall with several gates has protected Ilion.
The civic and business center of Ilion is the marketplace or agora. Here at one corner, the senate, or boule, meets to make important decisions. The building is called the Bouleuterion, the place for the boule. On the day of our tour, almost two thousand and two hundred years ago, the citizens of Iluim are rejoicing. The finishing touches have just been applied to the great Temple of Athena on the highest point of Ilion. In Greek cities this upper citadel is called the acropolis, which means literally “high city.”
Before we go up to the acropolis to look at the Temple of Athena, we’ll take a short detour to the city’s other sacred center.
Archaeologists call this religious precinct the “west sanctuary” because of its location. They are not completely certain which gods and goddesses were worshipped here, and ancient writers are curiously silent. Two temples face an open area with a low terrace wall around it. Higher walls enclose two more sacred areas with altars. We reach one of these precincts through a special gate building, called a propylaion.
This area has been sacred in Ilion for many centuries, and has gone through many changes. Throughout, however, the old Troy VI walls have remained visible from the sacred areas.
Back here in the agora, people will soon be celebrating a great festival called the Panathenaia in honor of Athena, who is supreme goddess of Ilion -- just as she is of Athens, the most famous city of the Greek world. We know from inscriptions and ancient writers that on this day the citizens may freely carry weapons, and a great parade will wind its way through the city, ending at the altar and temple of Athena.
The procession begins at a building in the agora called the Basileion. It circles around the agora and then heads northward to a gate in the city wall. A short distance downhill the people of Ilion reach a very large open-air theater building. Drama, musical contests and poetry readings are part of the day’s festivities. But the most important part of the whole event is yet to come. The parade comes to order once more and heads back to the city gate and agora. Finally the people begin their climb up to the great temple. First, they must go through a monumental gate building, or propylaion. Emerging on the other side the celebrants discover a wide open area surrounded by a portico, or stoa, on three sides.
All of this vast complex is in the plain and dignified style known as Doric. Parts of the open area are partitioned off for worship of other gods or heroes. Everywhere there are proclamations and dedications inscribed in stone, and put up for all to see.
As with the more mysterious West Sanctuary, worship in the acropolis has been going on here for many, many centuries, since the founding of Ilion.
Another feature of the Athena complex serves as a reminder of the Trojan War. Between the Temple and the Altar is a curious decorative well-head, very special to Ilion. Directly below the well head is the actual well room, and the only way to get there is through an underground passage way from outside the public area of the Temple.
Perhaps it is for the maidens of Lokris, who serve in the temple of Athena to pay the goddess back for the disrespect their countryman Ajax showed during the Sack of Troy. The Lokrian maidens have to hide from the sight of the citizens. We know from an inscription that there are severe punishments if the young women become careless and are seen as they go about their duties..
And so the great parade of the Panathenaia ends with a magnificent view over the Dardanelles and memories of the Trojan War.
Troy IX
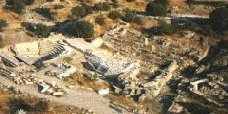
Ilion, built on the site of prehistoric Troy, is now part of the Roman Empire - though Greek language and cultural traditions remain. The defensive walls and the gridded streets of the older Hellenistic city remain in use. However some important new features have arrived with the new Imperial Roman provincial government.
This agora, or marketplace, at the center of the city, is still where markets and civic business occur. But some new larger buildings have been added to make this urban space a bit more impressive. The old Bouleuterion was torn down shortly before the arrival of the Romans, and this new larger building, aligned with the gateway of the Athena sanctuary, just to the east of the important sacred procession way, was built with a porch of large Doric columns. This is still the place where the senate or council, called the boule, make important decisions for the city.
Opposite the Bouleuterion, to the south, is the Basileion, where the annual procession in honor of Athena begins, as it has for centuries. But now the southern edge of the open space is more clearly defined by a stoa, a rectangular building open in the front except for a colonnade.
During this period at Ilion several stoas have been built; let's take a short walk up the hill from the agora to see two of them. Stoas were multiuse buildings. Some business, overflowing from the agora, was conducted there. Sometimes they were used as covered market buildings. And sometimes pilgrims, coming to see the great Temple of Athena, would spend the night under the shelter of a stoa before going up to the Temple. These two stoas are Doric in style and have been freshly painted in red and blue in the traditional manner.
Let's go see the Temple area, the destination for those pilgrims. The Temple of Athena is the traditional heart of Ilion, and has changed very little over the centuries. There is still the great altar, the statue of Zeus, and even the little well head. The view to the north is still a marvel-looking over to the large Theater, we see that the old wooden stage building has been demolished to make way for a lavish 3 story stage front of marble.
There is another place where the citizens of Ilion can get some live entertainment, over on the west side of the agora. Here is a small theater which was probably for poetry recitals and musical competitions. This kind of theater is often called an Odeion, for the type of poetry known as an ode which might be presented there. The stage front was elaborately decorated with pairs of columns and marbles of many different colors, coming from quarries all over the Roman empire. At the top center, in the place of honor, was a statue of the Emperor himself, who visited Ilion in 124 AD.
Since its founding, Ilion has had a second religious center. Let's see what has happened to it under the Romans, over here on the west side of the city. Some changes have been made: only one Temple, with a new altar, remains. But a grandstand has been added. Obviously, some important ritual or re-enactment takes place here, as worshippers become witnesses and audience. Another very strange thing is the ruins of one of the Hellenistic cult buildings, which are deliberately left exposed to view. There was one rather nasty battle which took place just as the Roman period began. The ruin is kept as a kind of pious reminder of the perils of war.
One of the typically Roman things to arrive at Ilion is a grand water supply. To the Romans, public baths and fountains were a true sign of civilized urban life. At Ilion, as at many Roman cities, an aqueduct was built to supply a never-ending stream of fresh mountain spring water. Let's follow the Aqueduct of Ilion as it approaches the city along the higher ridge coming down from the hills to the east. The aqueduct has already covered at least 20 kilometers, or 15 miles, from its source to the point where it crosses the city walls. Here we find a big tank, called a castellum aquae, which allows maintenance of the system and distribution of the water to the eastern sector of the city. The main aqueduct line then heads straight for the Athena Temple area, the highest point of the city.
But the first major drop-off of water from the main line occurs about halfway to the acropolis. Here a large bath was built. Roman bathing has its own everyday rituals. First you take your outer clothing off and store it in cubbyholes. The first stage of the bath is with hot water, in a room called the caldarium. Then comes warm water bathing in the tepidarium (because the water is lukewarm, or tepid), followed by a cold water plunge, in the frigidarium. The palestra is an open air space for exercising.
This large water distribution tank has been built into the side of the Athena Temple portico. From here the water flows down hill to another bath building immediately to the west of the agora. As with the eastern bath, there are spaces for removing clothes, and for hot, tepid and cold water. This bath had another specially heated room: the steam bath. The heating system for the tepid and hot water and the steam came from a furnace which forced hot air through hollow spaces under the floor called hypocausts.
The great amount of water flowing through the aqueduct had another use: this public fountain dedicated to the nymphs - spirits of the waters-and therefore called a Nymphaeum. The nymphaeum was lavishly decorated with columns and pediments. It appears that this particular nymphaeum was intended to hide the big water tank for the bath building right behind it. It occupied a central place in Ilion's street system and no visitor could miss its splashing waters!
Information taken from narrative of tours at http://cerhas.uc.edu/troy/index.html.
